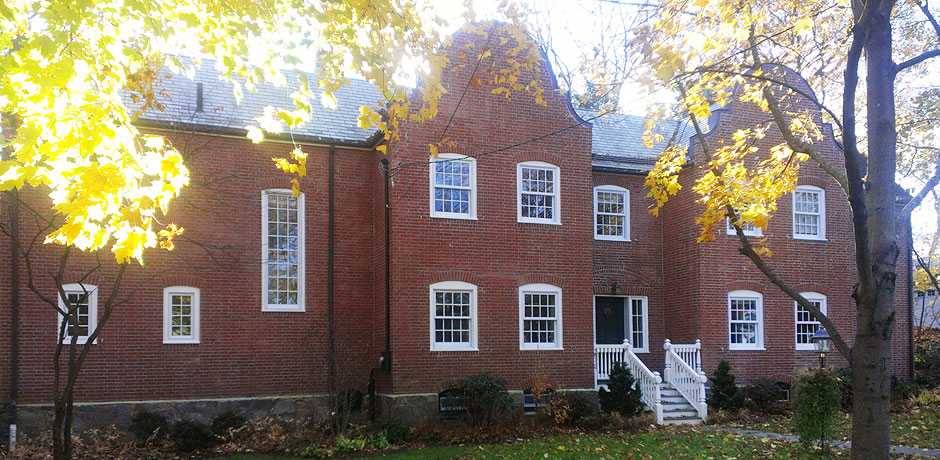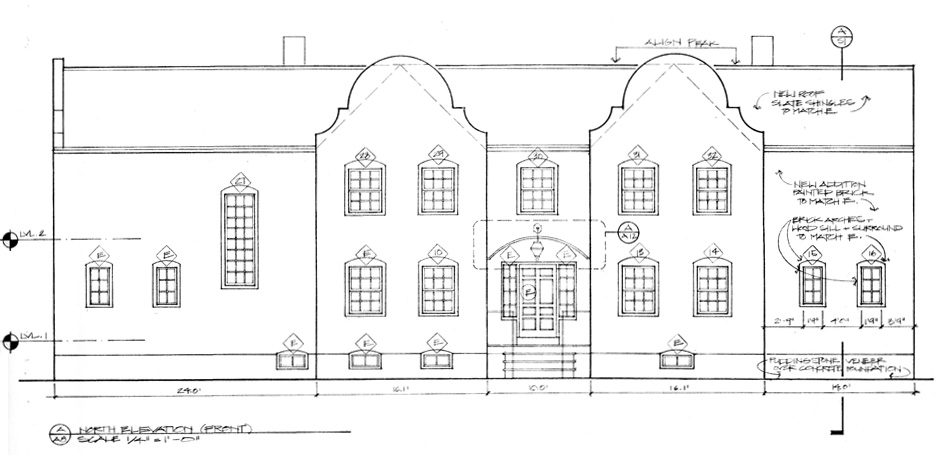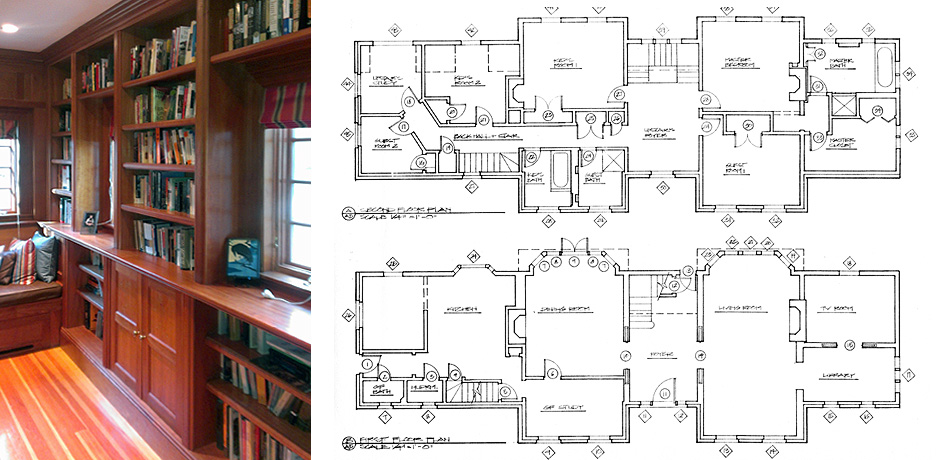Newton Residence / Boston



Newton Residence / Boston
Design/Build
Architect and Construction Administrator for Private Client
Partial gut renovation of 6,500 SF turn-of-the-century Dutch style brick building and contextual addition of master bedroom suite, library and media room.
- Created existing conditions survey drawings
- Worked with owners on upgrading the spatial layout of private living quarters.
- Replaced mechanical, electrical and plumbing.
- Added new windows, millwork and new baths throughout.
- Provided Buildings Department filing set, obtained permit.
- Assisted in selection of fixtures and materials.
- Monitored structural work on new addition.
